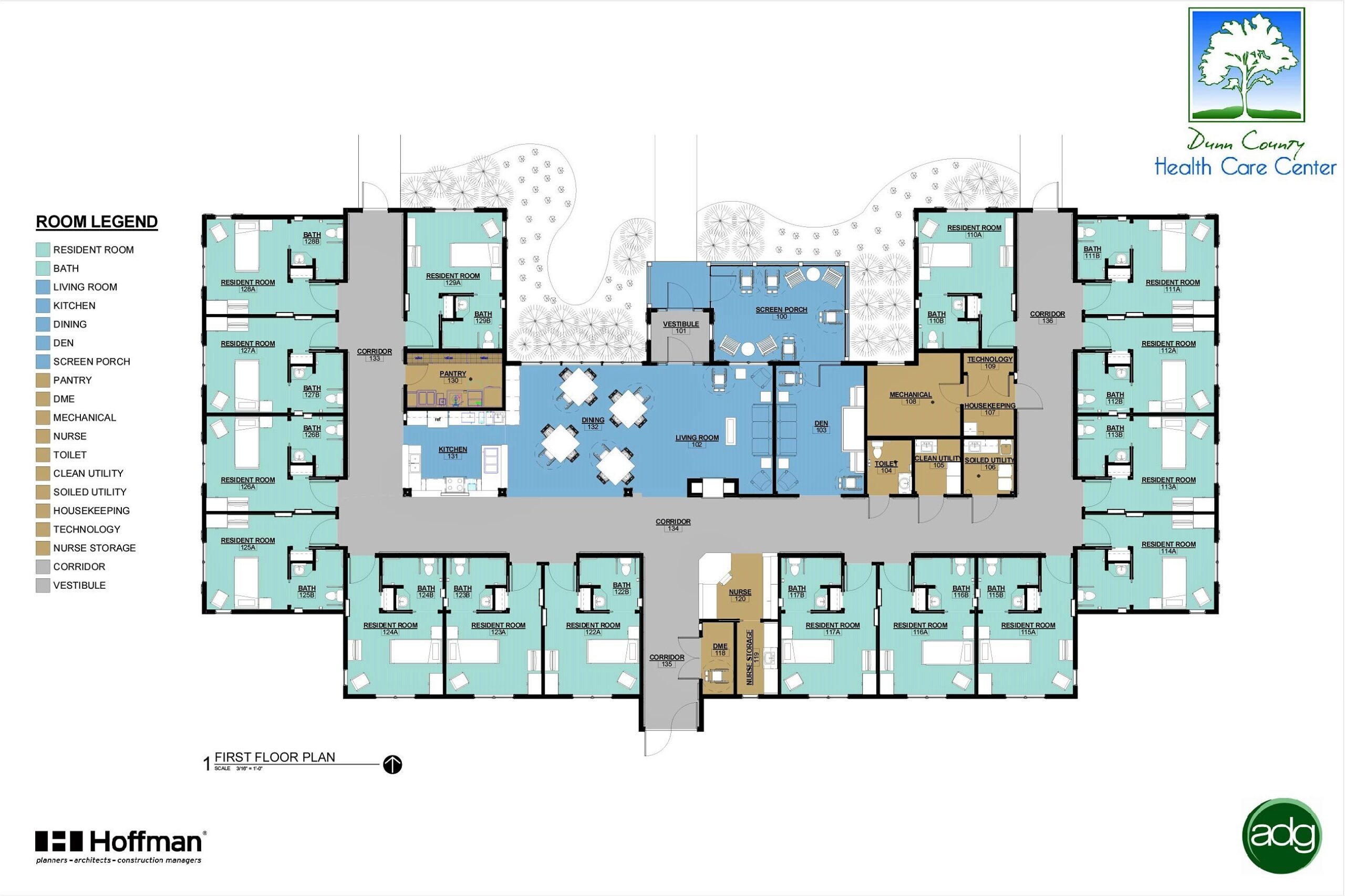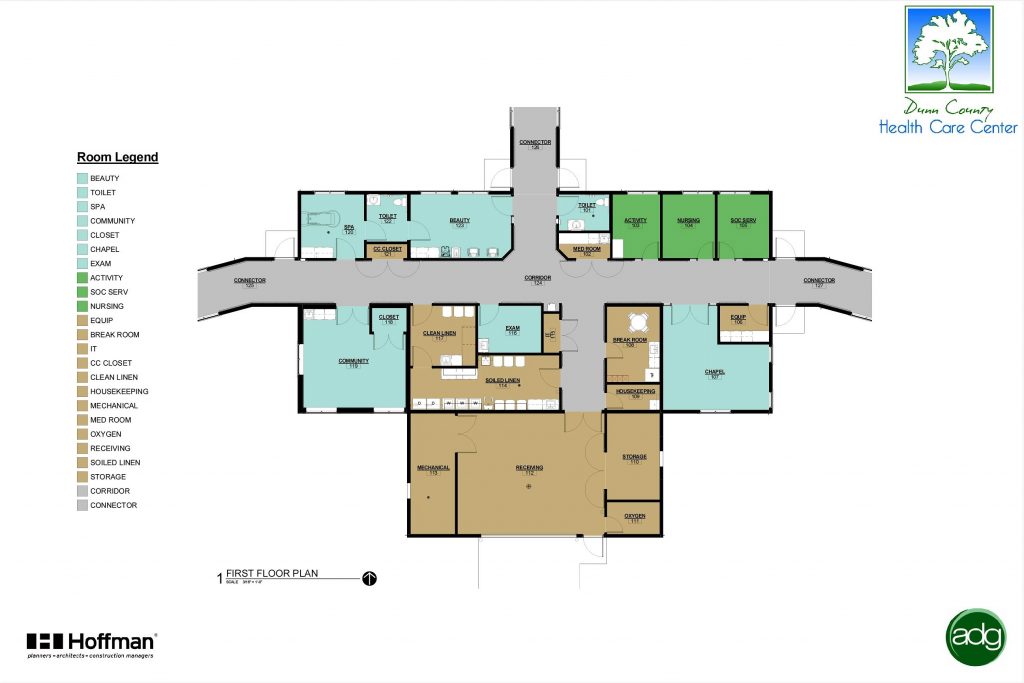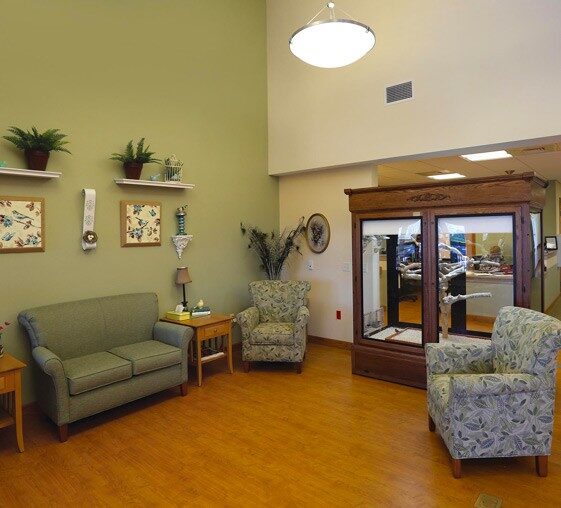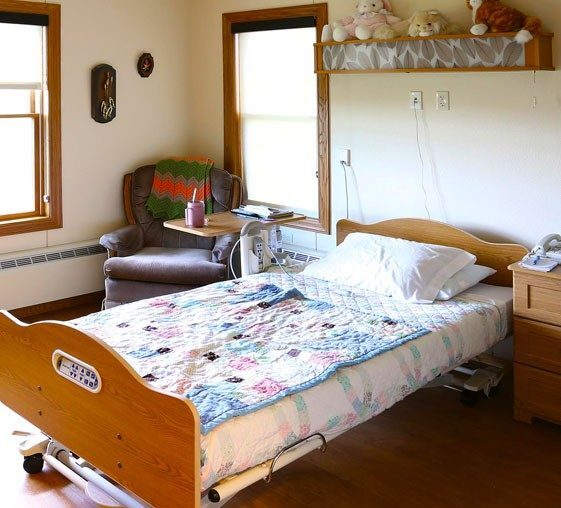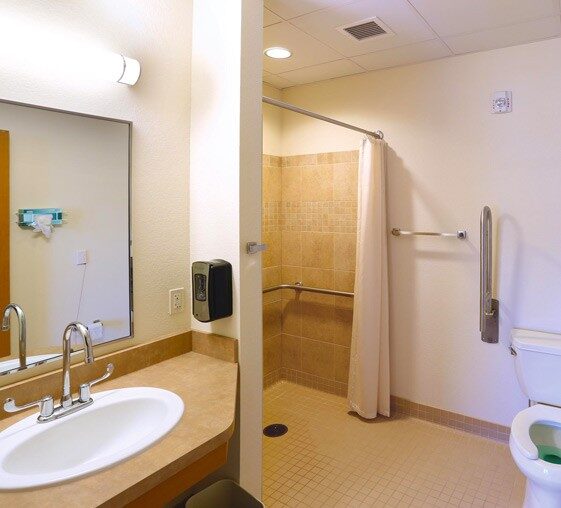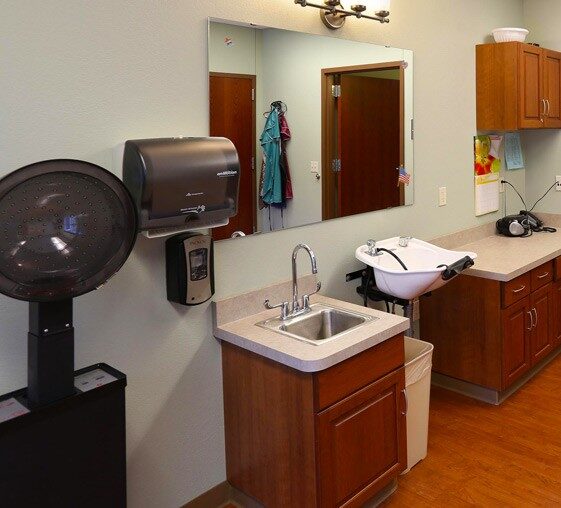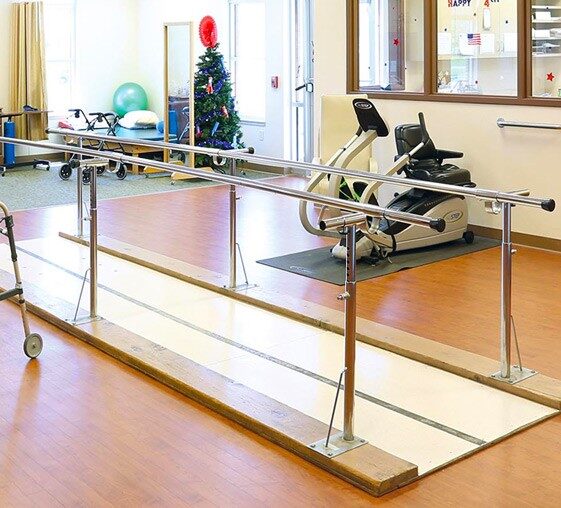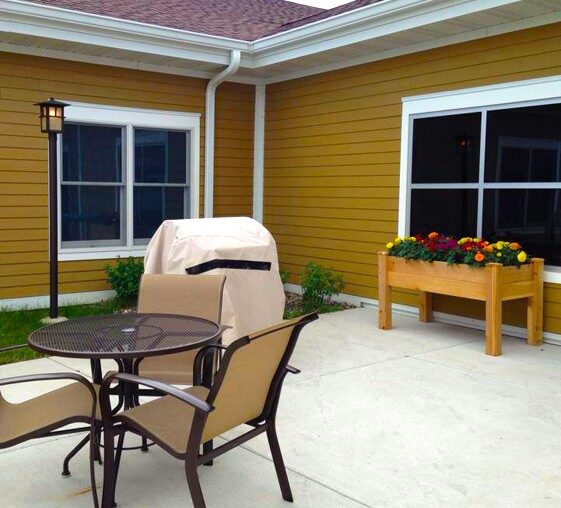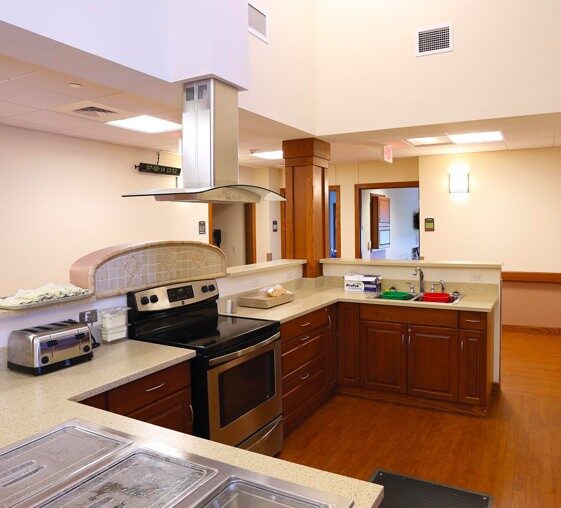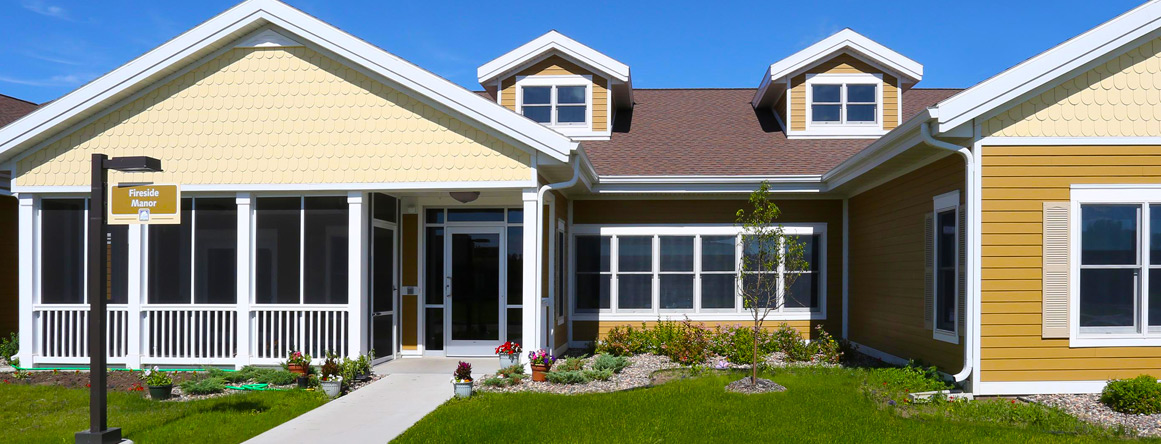
Floor Plans of The Neighbors
At The Neighbors, we offer furnished living spaces for added convenience. The residential rooms are also equipped with a bathroom and sink area. Our residential buildings feature a dining room, kitchen, pantry, outdoor patio, a nurses station, a den, and more.
Do you have questions about our living areas and floor plans? Please contact us today, we’d be happy to help.
Residential Building Floor Plan
Here you will find a general floor plan of one of our residential buildings. You can also download it to your computer here.
Central Neighborhood Core Building Floor Plan
Here you will find the floor plan for the large core building in the Central Neighborhood of The Neighbors. You can also download it to your computer here.
East & West Neighborhoods Core Building Floor Plan
Here you will find the floor plan for the small core buildings in the East and West Neighborhoods of The Neighbors. You can also download it to your computer here.
Our Nursing Home Facilities Make You Feel Like Home
The facilities at The Neighbors are less institutional and more home-like with the following amenities and services:
- Television and telephone services
- Community living rooms, kitchens, dens, patios, porches, meeting rooms, and more
- Spacious private rooms with one or two windows and a private bathroom
- Barber / beautician
- Weekly visits to the Senior Center
- Daily activities
- Church / worship services
- Free transportation from the referring hospital or other facility

